|
|
|
The Knut Houses, FarnishThere are only six of them (and the facades of two more that were incorporated into a nursery school), but they are an eccentric example of philanthropy at its best, or worse. Captain Kurt Canute, of Farnish, in spite of his Scandinavian name (his forebears were Danish raiders who settled on the island in the 10th Century), was a true patriot and a war hero of the Boer War. He claimed, also, to have participated in the battles of Islandlwanda and Rorke's Drift against the Zulus. Returning to Farnish after the war, having gathered a small fortune -- one doesn't really want to ask how -- he brought with him several loyal troops who had been under his command. How he chose to reward them, you can see by looking at the street plan below. Please read on... | ||
[ The Six Knut Houses just off Gelling Road, down Smuts and Kitchener Streets. North is to the right ]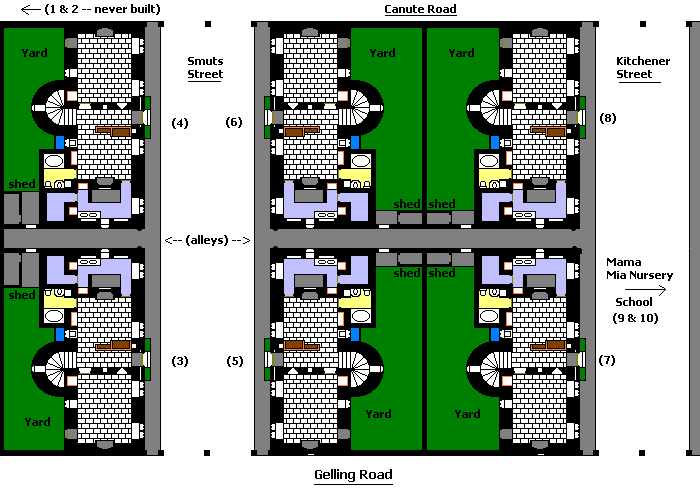 First of all, notice the grid layout and the identical (save for mirror imaging) layouts of the buildings. Notice, too, how small they are and how limited the associated land. A typical Knut House will be described below. If they weren't so well constructed, one might imagine a concentration camp -- after all, that atrocity was invented during the Boer War -- but this was not Captain Canute's intention; it was rather to provide housing for destitute and solitary veterans who had served under his command. Numbers 1 and 2, which were never actually built, were to have been a pub/clubhouse and a small hostel for visitors, no doubt on a larger scale than the dwellings. Plans were for 24 houses altogether, but Canute ran out of money (see below). The streets are bollarded at both ends to prevent entry for cars and are paved with cobblestones -- features that along with the architecture are pleasingly aesthetic. One very obvious feature is the castellated tower-house plan of the buildings, small as they are, each fully defensible psychologically if not in reality. 'Every man's home is his castle' was in Canute's mind when he designed this project for his truly beleagured subjects. But each has its own back garden, because Canute, paranoid though he apparently was, believed in the therapeutic benefits of tending the soil.* In addition, Canute was his own architect, and as an amateur did not do badly, although the interior layouts could have been more sensibly arranged. | ||
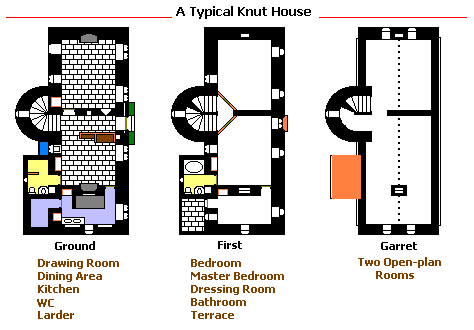
The ground floor (there is no cellar) is floored with stone flags. The front entrance opens directly into the dining room, but to protect against drafts there is a large wooden settle, designed by Captain Canute based on his sea-faring experience; it is seven feet high, with coat hooks and boot cupboards at the back and crockery shelving and sitting bench facing the dining area. The dining room has a sink overlooking an outside water cistern fed from the gutters. The hearth was provided with a Franklin stove. There is a coal or wood-buring fireplace in the drawing room, which also has the door to the back yard. Between the two main rooms is the spiral staircase built into a projecting turret. A small kitchen, a lavatory, and a larder/pantry complete the ground-floor layout. | ||
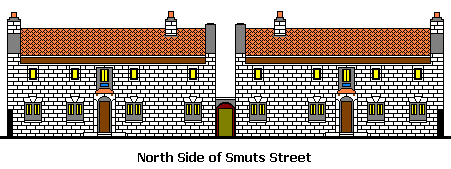
The Knut Houses are just outside the town of Farnisham/Nostril, where the road to Gelling turns north along the edge of Farn Common (known as "The Boggs"). Captain Canute enclosed a bit of the common, probably illegally though nobody objected, to do this, and picked a site across the road from his own house (see below). As mentioned, he intended to build 24 of these houses, in blocks of four, of which only six were finished and the basics of two more, but all six streets were laid out, with names from the Boer War, between the existing Gelling Road and a new street (Canute Rd.) along the edge of the common, and the alleys with their continuous sewer constructed. Local residents regarded the captain as being an eccentric lunatic, hence the appellation "Knut Houses" -- which name stuck -- for the project. No doubt the local builders defrauded the good captain during construction, because estimates were drastically exceeded by true expenses and the enterprise went bankrupt. The completed houses, however, were handed over to several worthy veterans. The Mitherglew House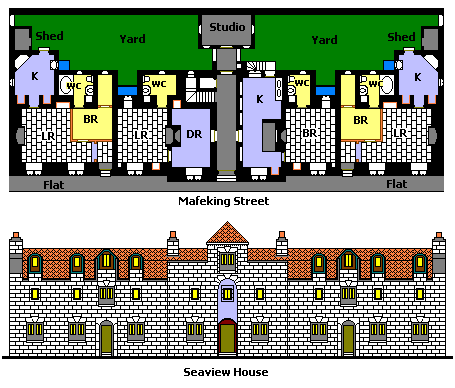 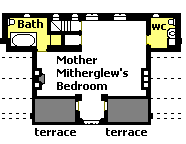 | ||
Captain Canute's House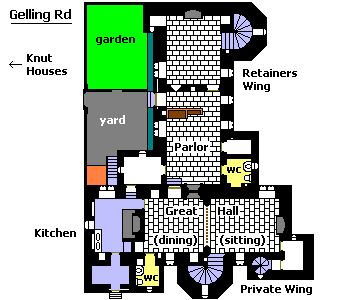 Ground Floor
Captain Canute himself a few years before starting construction of the Knut Houses built his 'castle' (which is now a home for unwed mothers) across Gelling Road from the Farn Common land he later built the project on. It is another exercise of his architectural style and resembles the rest. It is a T-shaped, three-story stone building with projecting octagonal and square wings containing stairs and lavatories. The top floor was a dormitory for his pensioners. Unfortunately, to the north of this house on that side of Gelling Rd. there is a row of appalling yellow-brick workmen's houses and small shops, and up Canute's Close, the Grammar School and Baptist Chapel. Street Plan of West Farnisham
| ||
[* Whereas Grobius, who is not paranoid, just designs ridiculous web pages like this, and spends hours creating castles.
Beats fishing or golf.]